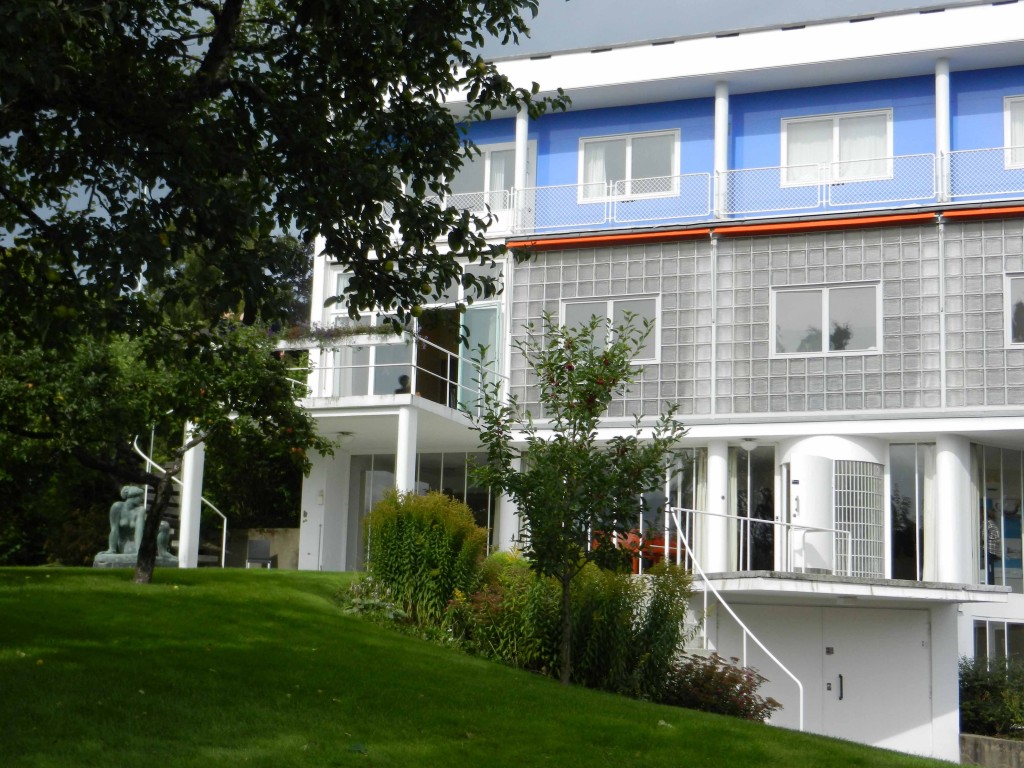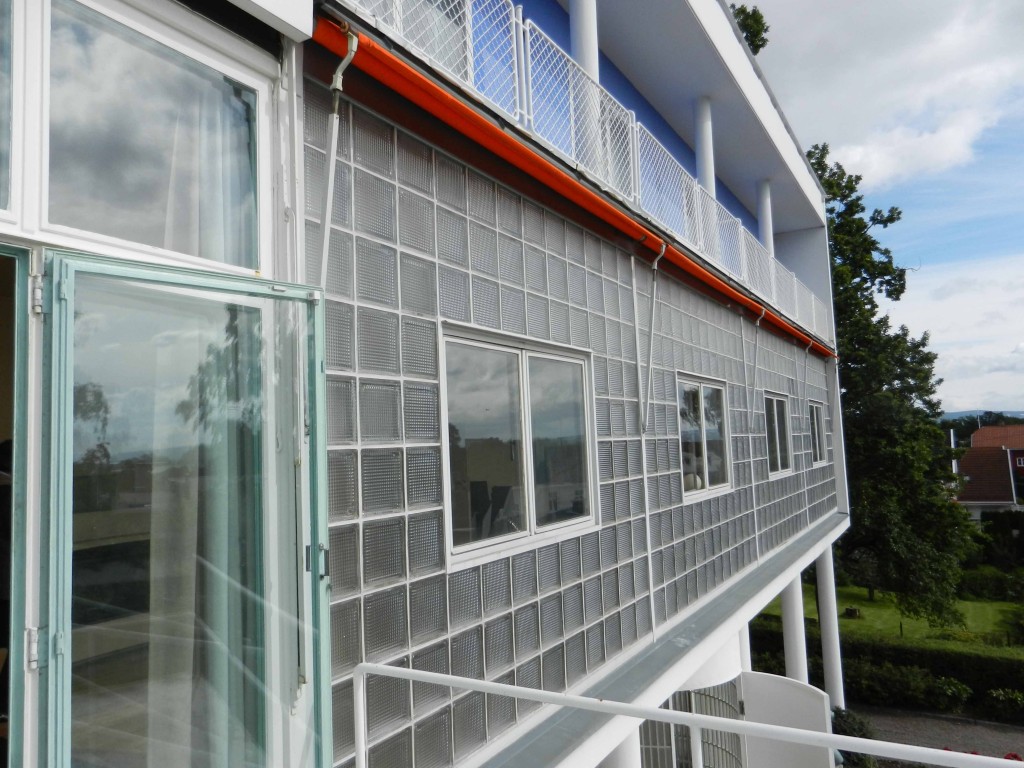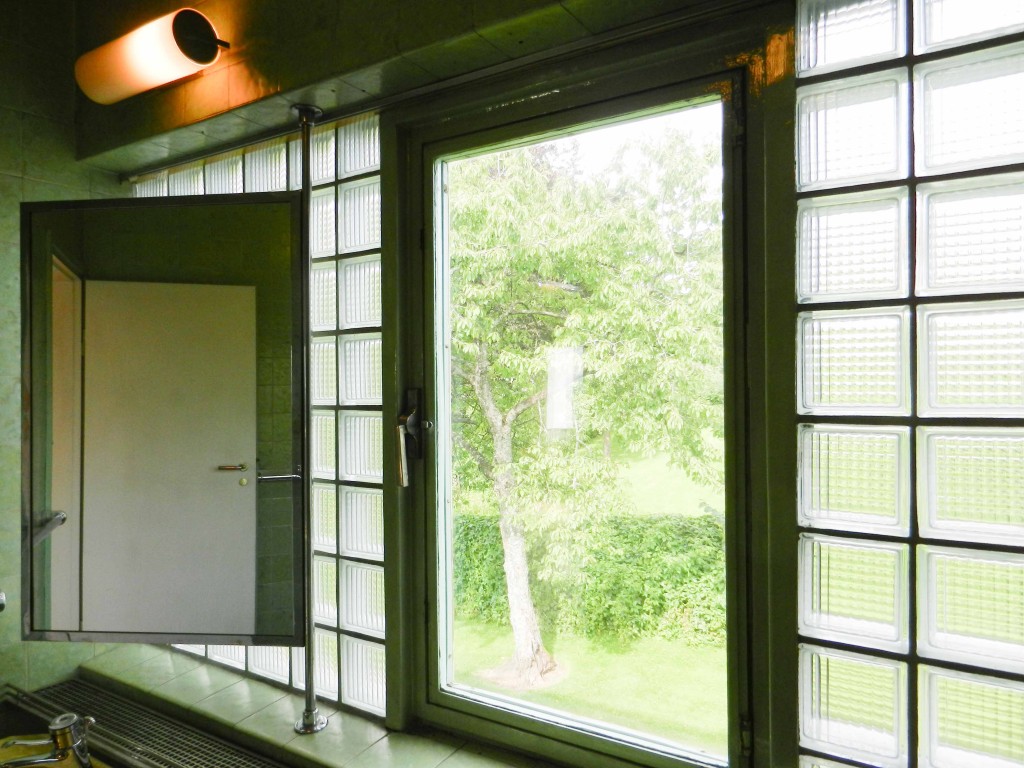An acknowledged villa, unlike the one we live in though also, designed by architect Arne Korsmo, built in 1937-1939, for the financier, art collector and author Rolf Stenersen and his family. It was to be his house but also a frame for his extensive art collection including numerous works by Picasso, Mondrian and Munch – now at the Stenersen Museum for more details see stenersen.museum – he assisted Munch in his youth. The villa is considered one of the main works of Norwegian functionalism and was, indeed, this year ranked among the 100 most important functionalist buildings in the world.
The house was given to the state in 1974 to be used as an honorary building but only one prime minister has lived there and it has been left unused for long periods of time even close to be sold at one point but the Stenersen family interfered reminding the state it was a gift. Unfortunately it has not been refurbished to the extent it needs. I could say that also applies to our house. My husband would love to restore it to its former glory given the opportunity and equally essential; the financial means to do so…
Since 2000, the villa has been run by Norsk Form who offers guided tours on Sundays throughout the spring and summer – Sunday 2. September was the last of the season – and uses it as a gathering place for meetings and seminars of an architectural – or design related nature, see for visiting details: norskform. We found a long list of similarities between the villa and our house: (if this is news to you: do see my posts: we-are-moving and reunited-with-my-belongings)
- Identical columns on the ground.
- Identical colour scheme chosen throughout the building.
- Equally beautiful door handles – photos already requested by other architect friends.
- Identical stone slab in front of the fireplace.
- Identical “space ship” lamp in the living room – though not actually acknowledged as Korsmo’s design.
- Huge sliding windows in front of the living room – Korsmo was way ahead of his time!
The bathroom at Villa Stenersen, using glass bricks to capture as much light as possible just as the whole facade, with a very clever mirror that can be swung into position. I must admit that ours is not as functional nor one of Korsmo’s designs, unfortunately.
The crowd visiting on Sunday was substantial and we could quite easily spot the architects present – just look for those wearing all black and with trendy glasses. The villa is now, finally, listed by the Norwegian Directorate for Cultural Heritage. “The semi-circle cuts through the otherwise cubic structure and creates dynamics and tension in the composition of the villa. Circles are used as a theme throughout the house, both as a play with geometrical shapes, and as a means of giving the villa a more dynamic expression.” taken from Norsk Form’s introduction and not an unfamiliar theme even today, see my post on parallel-practises-in-fashion-and-architecture. And do study the entrance and the columns.
I was delighted to discover that Villa Stenersen has a Garden Room, a reception room for many of Rolf Stenersen’s dinner party guests, with a circular dance floor and a bar especially designed by Korsmo, photographed by Norwegian Broadcaster nrk. Rolf Stenersen youngest son had his 80th birthday at the villa and can remember a number of parties in his youth at a very popular bar… As you might have guessed we do not have a Garden Room but our Living room does have a view of our garden and the fjord, so I am not complaining! Nor do we have any plans to offer guided tours…




I always enjoy seeing things created by the same individual, whether it is a painting, a meal, or in this case, a home. I find the similarities (and differences) remarkable!
So do I and I agree! Thank you for reading!
This vila looks so modern! The style of the 1930s is amasing in this respect.
Absolutely! It looks like it is built decades later even quite recent and the use of glass bricks in the facade makes it so bright inside! Thank you, Anna!